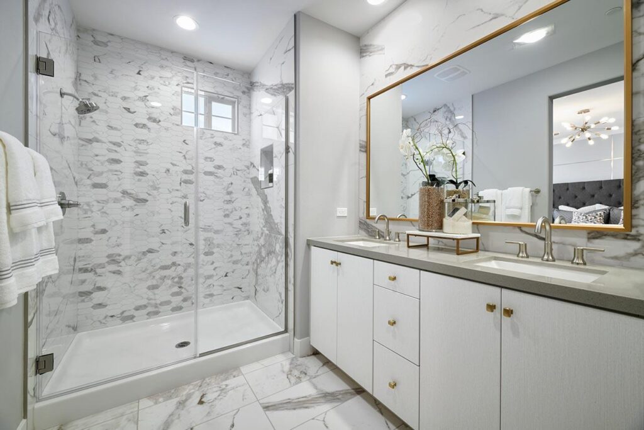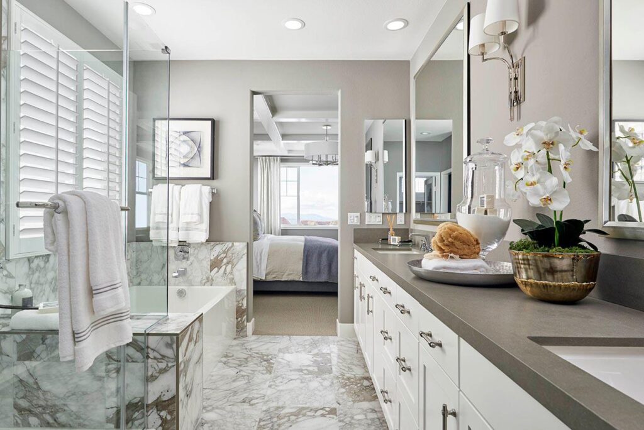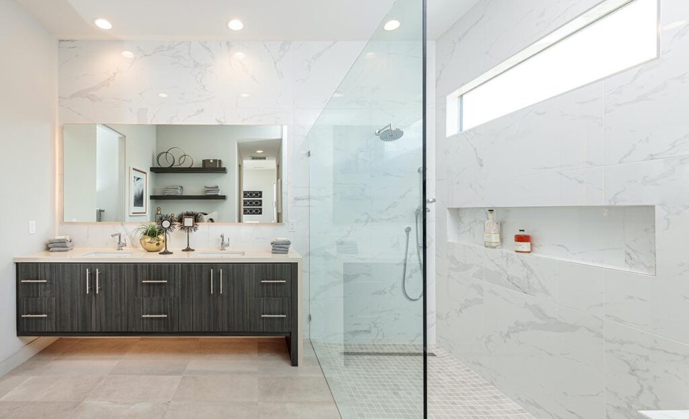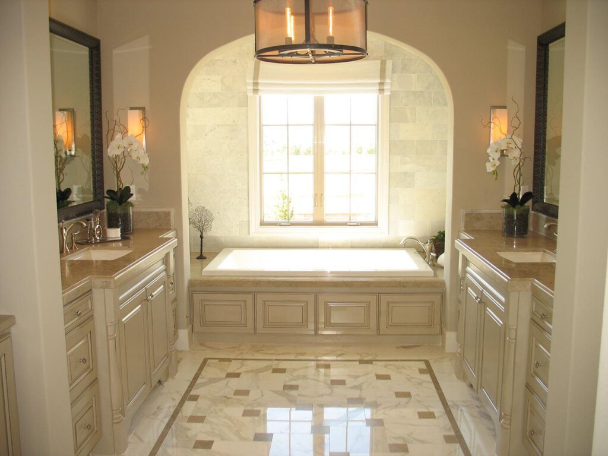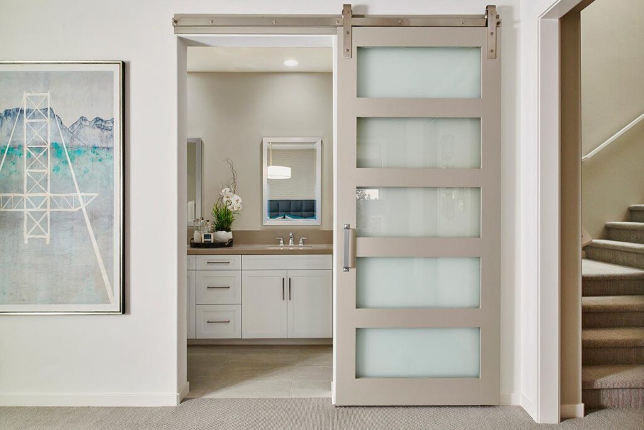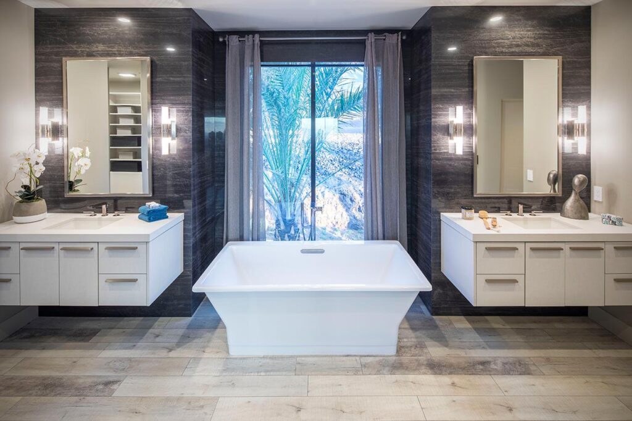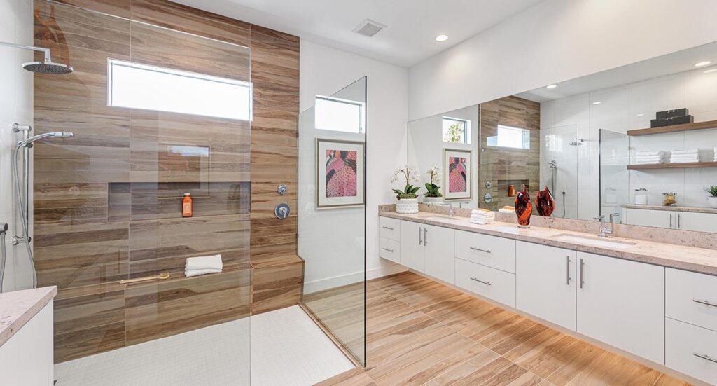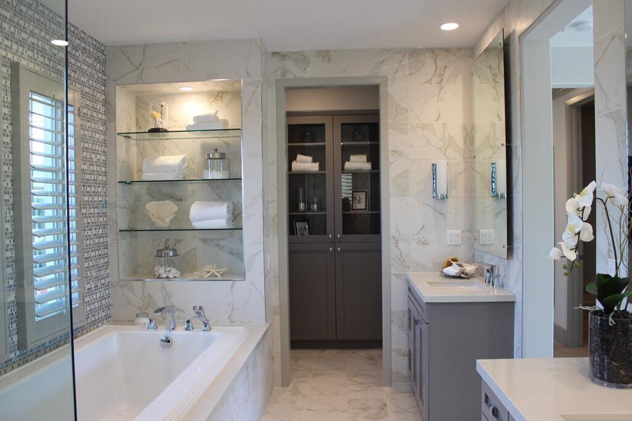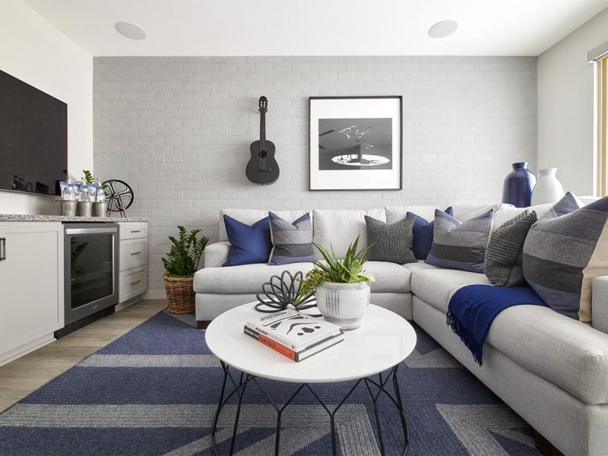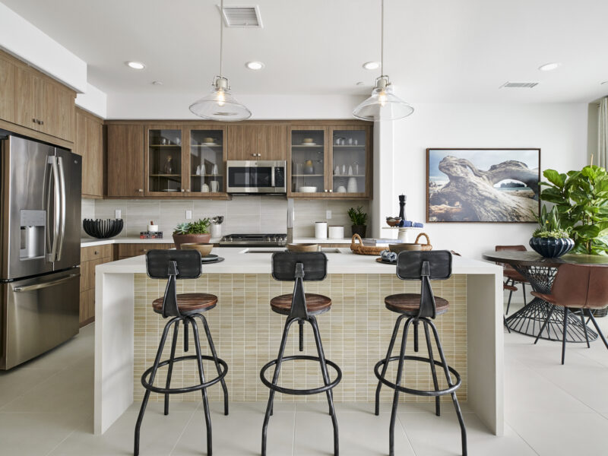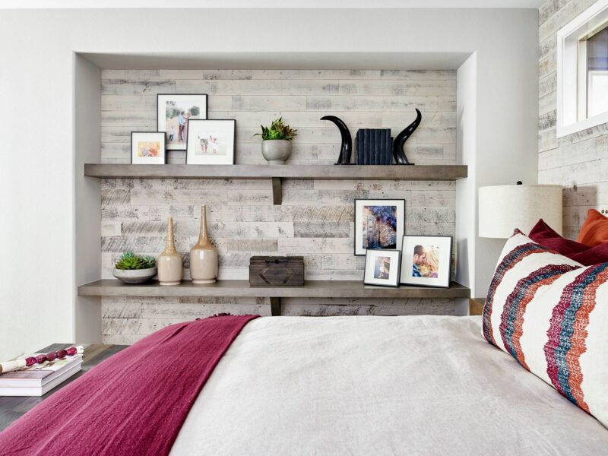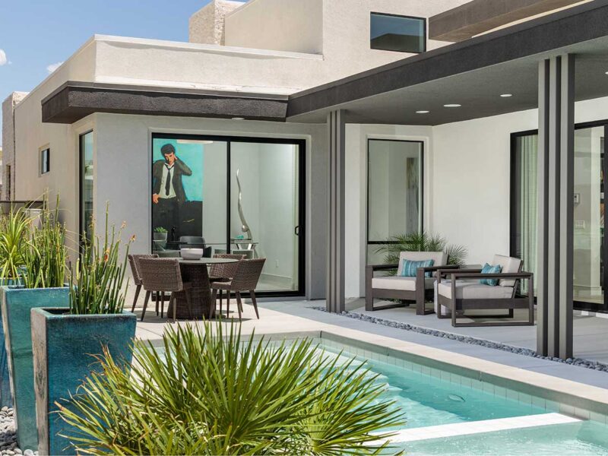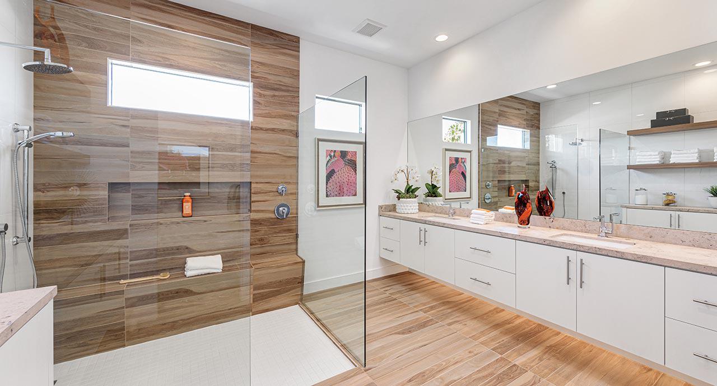
Sanctuary Bath Spaces that Elevate the Everyday
Now more than ever, people are seeking out places for privacy and calm in the home. A sanctuary bath spaces should create moments of serenity, relaxation and rejuvenation. They should be areas of retreat, places to stay for a while – a tranquil balm that soothes before or after a long day. The elements of a sanctuary-style bath are universal, and we’re sharing several recent projects that use them in various ways to create spaces that bring luxury into the everyday.
Soothing palettes
Color is a critical element in a bath, as color psychology can really come into play. The cooler end of the color spectrum works particularly well, and the softer the better. Many color experts are tapping various shades of green as the “it” color for 2024 for good reason. It can be understated and refreshing — an ideal combination for the bath. Shades of blue, gray and cream are people-pleasing naturals because they evoke feelings of tranquility and serenity.
Patterns can also have a rightful place, offering unexpected visual interest. When used with intention and restraint, a pop of pattern on a tiled bathroom floor can offer a lovely contrast to a muted color scheme. The floor tile in this bathroom at Cerro Plan 5 features a hexagonal pattern inlaid within a border that creates a bit of drama and elegance that is still relaxing and soothing.
Sunbathed spaces
Daily access to natural light is linked to balanced circadian rhythms, improved sleep and wellbeing. It opens up a space, enhances a soft color palette and can create the illusion of volume. Natural light can be harnessed in the bath through large windows with light filtering slats or shades for privacy, cut-out windows above the bath or shower and skylights.
In a bathroom with a smaller footprint like that of Cerro Plan 2, the use of metallic features allows both natural and artificial light to reflect around the room. Natural light drenches the bathroom at Mystral Plan 3 that’s reminiscent of a luxurious hotel suite. Window-facing mirrors invite light to move along striking marbled tiles and a glass-enclosed shower. The Vibe Plan 2 features a long shower niche with a size and shape that lines up with the window above to not only bring in natural light, but to accentuate the length of the shower and create a sense of balance and symmetry.
Appealing to the senses
Time in the bath is a sensory experience, and design features that affect what can be felt, seen and heard should be considered. Architectural features can add lovely character to a bath and create places for the eye to rest and relax. An arch frames the bathtub at Messina Plan 2, imparting a soft traditional feel that’s opulent and luxurious. The sliding barn door at Lyric Plan 2 is a modern blend of design and utility, providing a stylish and functional door solution to a space where the swing of a conventional door presents a challenge.
Sleek and chic is the order of the day at VU Plan 3. The dark textured stone walls contrast with the white cabinets and the specialty wall sconces. A striking soaking tub anchors the space between matching floating vanities to bring a sense of symmetry. The sheer drapery adds softness and a touch of glamour to this sanctuary bath.
Bringing the outdoors in
Just like natural light, elements of the outdoor environment can create a soothing bathroom oasis. Incorporating organic materials like natural stone, marble and wood can feel grounding and peaceful, especially when coupled with the sound of water running in a bath or shower.
The primary bath at Vibe Plan 3 gets the luxe sauna treatment with a wood-like tile in the shower and on the floor that casts a warm glow. Minimal natural look materials used effectively create a peaceful and sophisticated effect.
Clutter-free zones
Clear sight lines are a must in a bath to keep the space feeling open and fresh. Busy surfaces can make the room appear smaller than it is, however personal items should also be readily accessible. The key to achieving both is adequate and proper storage to stow everything in its rightful place. Vanities, linen closets and shelving all serve as a kind of mise en place for the bathroom and ensure soaps, shampoos, towels and bathrobes are well stocked and within easy reach.
The design of cabinetry atop the dual vanity in Lusitano Plan 3 keeps personal items neatly stowed, displayed and convenient. In Varenna Plan 2, glass shelves above the bathtub maintain the room’s open feel and a place for toiletries, while a larger gray closet keeps towels and linens organized.
For more bathroom style inspiration, Design Tec Inc, welcome you to view our design portfolio of projects. If you’re interested in learning more about our suite of design services, please contact us for a consultation.



