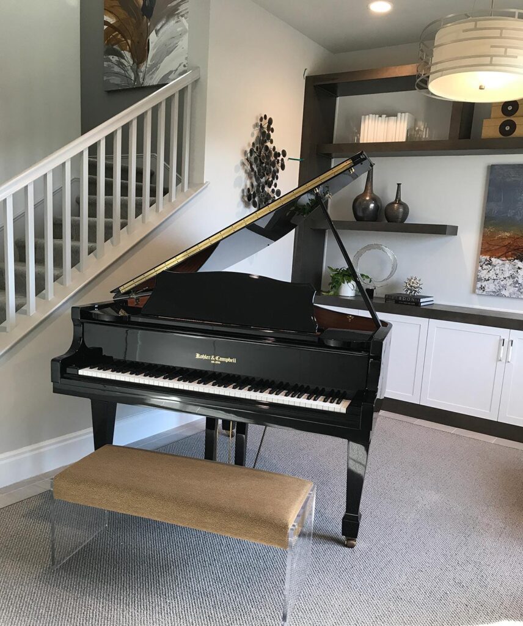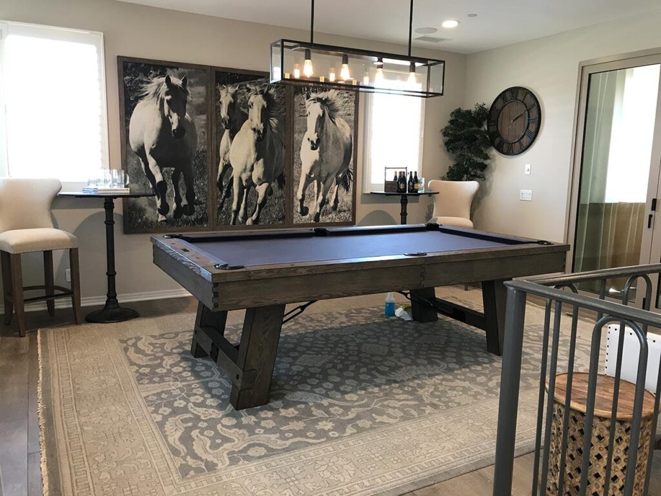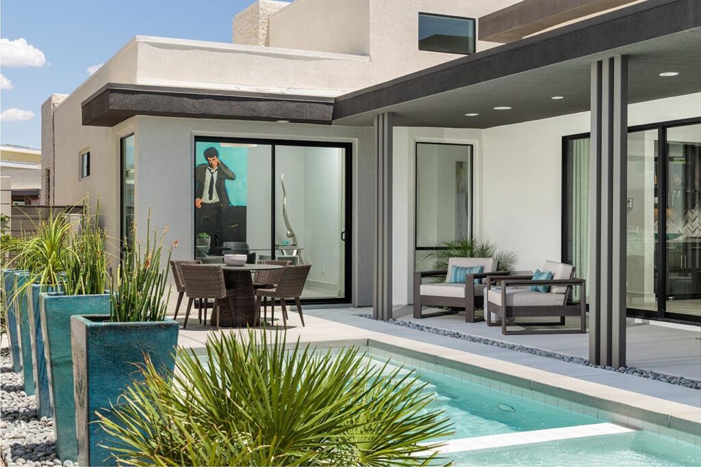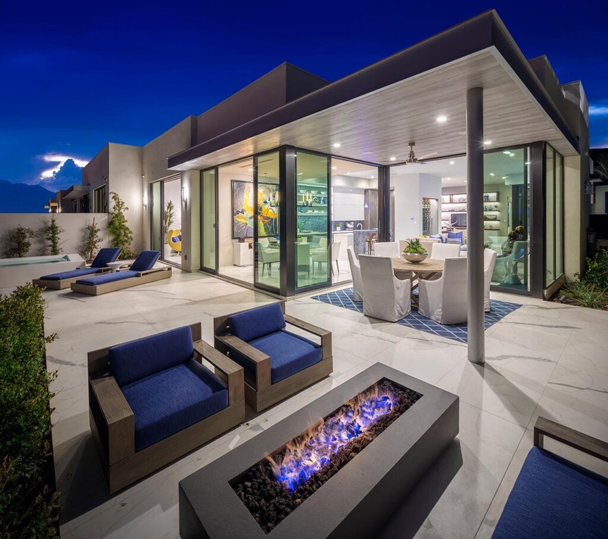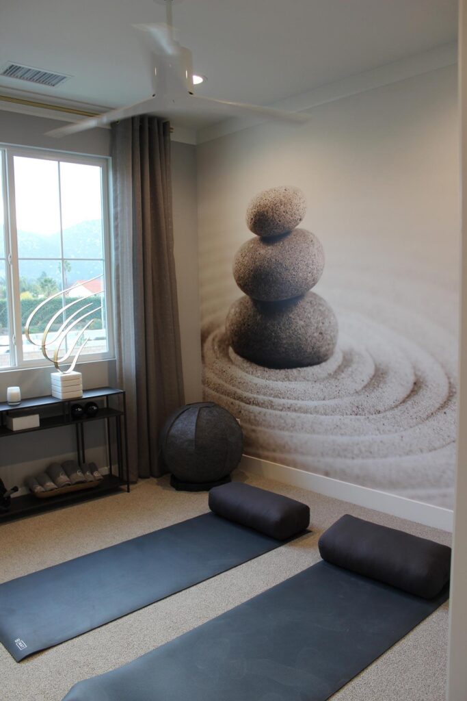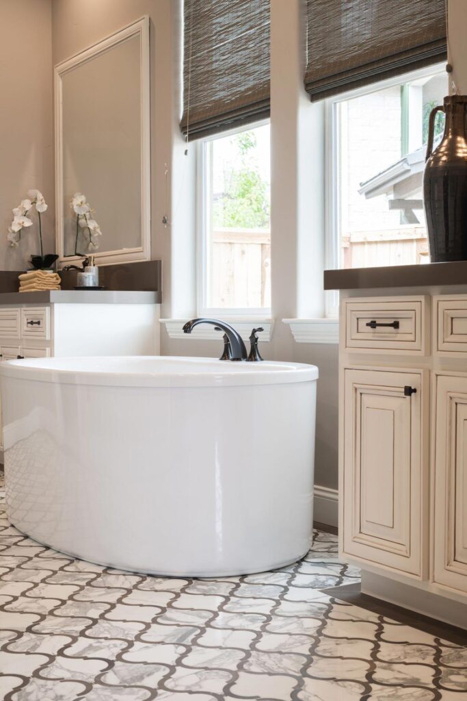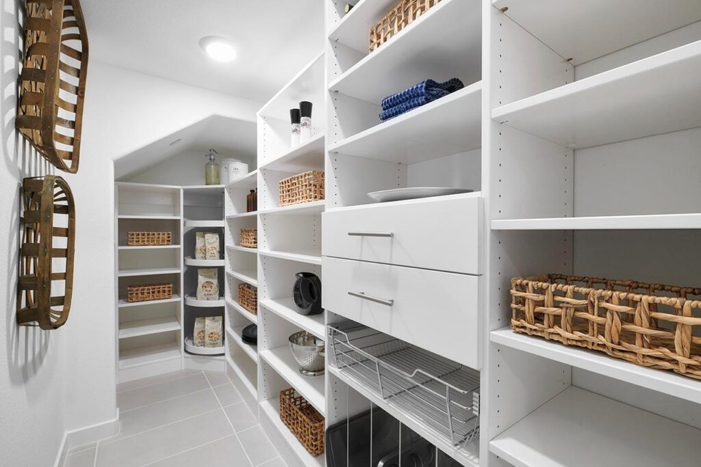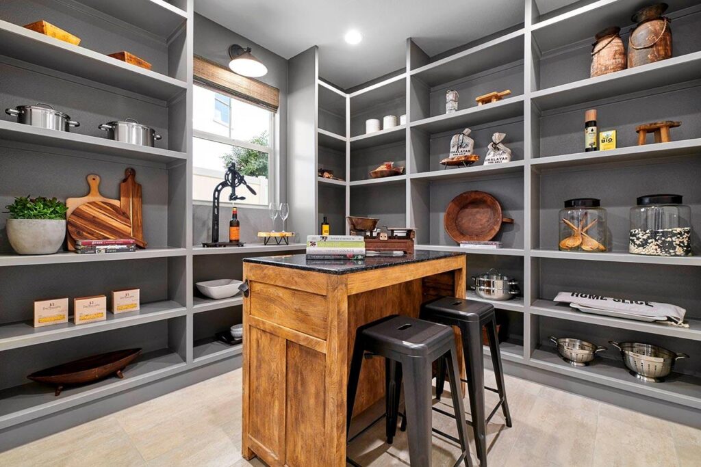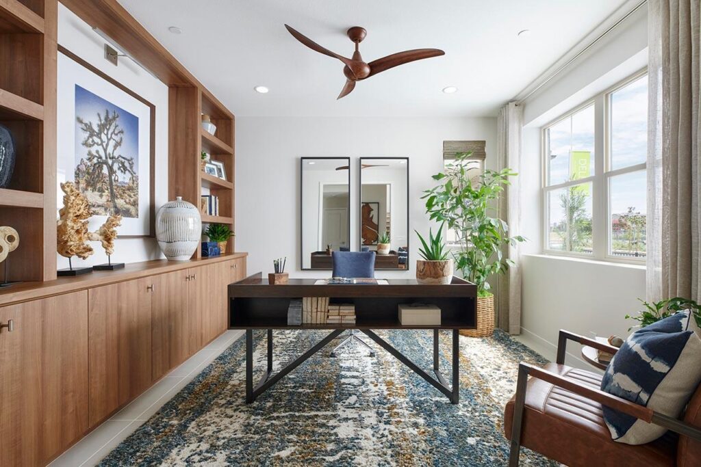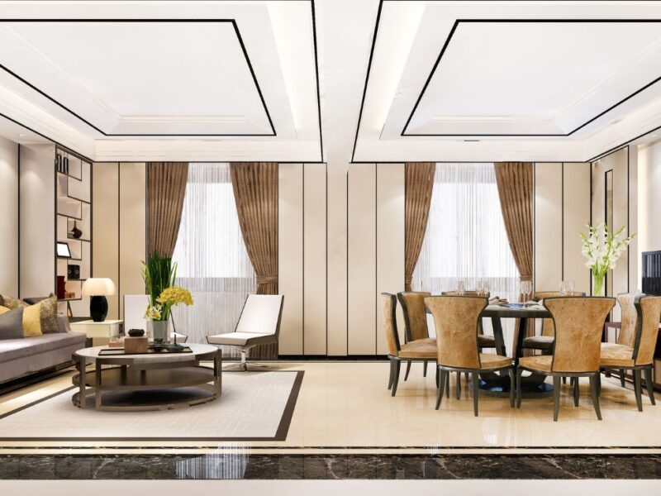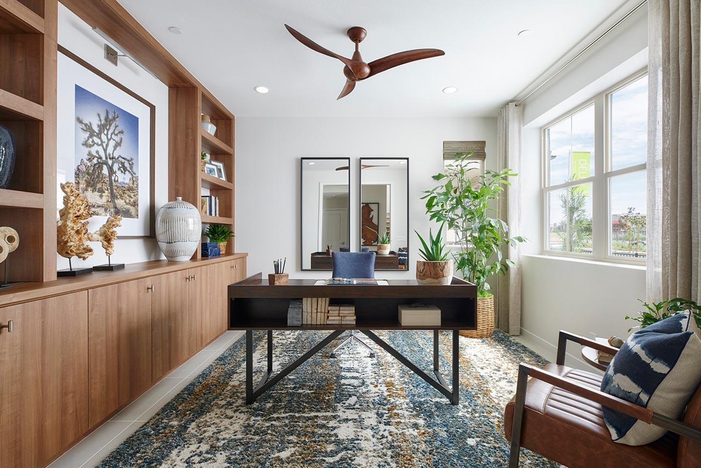
Flexible Spaces That Promote Wellbeing
It’s a new year, and there’s a spirit of optimism and renewal as people focus on personal health and wellness. The home can encourage better habits and routines through well thought out spaces and design. There’s an uptick in floor plan square footage and a more creative use of space in new home construction that’s responding to buyers’ desire to improve work-life balance. Wellness in home design was already in demand before the pandemic — today it is a necessity as more households seek out ways to redefine spaces for relaxation and self-care at home. Some of our team’s recent work highlights the flexibility of specific spaces to make wellness a priority.
Cultivating creativity
Part of living a balanced life is the ability to pursue creative passions outside of work and daily responsibilities. Carving out a place in the home that allows freedom of expression can rejuvenate the mind and body. The space can be a dedicated room or part of a larger space like this alcove off the entryway in the Beverly Plan 1 that we transformed into a cozy piano room. Music can be food for the soul and delight the senses, and we can’t think of a better way to transition from work to home than a mini concerto, jazz signature or family sing-along. We made it multi-functional with styled built-in shelves and storage.
Room for play
There’s no such thing as all work and no play in this delightful game room at the Plan 2 at Beverly in Irvine. It’s an elevated off-duty style with a pool table, rich chocolate and cream palette and counter height tables and chairs that help foster connection between family and friends.
Outdoor access
The link between spending time outdoors and happiness has been well documented, and it’s inspired a new emphasis on biophilic design that’s popular in home design. Spending time in nature also reduces anxiety and depression, so we enjoy creating backyard spaces that support wellbeing and relaxation. A well-designed outdoor area will have several zones for specific activities, like dining, lounging and gardening. We loved envisioning a poolside yoga session at the Plan LX1 at Vibe or a cozy night stargazing at the patio space at Vu. Both spaces harmoniously blend furnishings with the surrounding architecture and environment with energetic pops of color.
Wellness spaces
Breaking a sweat in the comfort of home is a convenient way to burn off some stress and calories. No gym membership required. An extra bedroom or bonus room can transform into a yoga studio or home gym with easy-to-maintain flooring, lots of natural light and proper storage for equipment. Streamlined simplicity sets the zen tone in the meditation room at Cerro Plan 2 by Tri Pointe Homes. A retreat for recharging after a workday, the room’s neutral palette and floor-to-ceiling mural offer a quiet retreat for stretching, deep breathing and relaxation.
Spa-like sanctuaries
Destination relaxation. While the idea of a calming bathroom space isn’t revolutionary, we’re seeing more emphasis on luxurious sensory experiences. The primary bath at Argos at Meridian creates a resort experience at home, with its promise of a warm bubble bath to fast track feelings of tranquility after a long day. See more of our sanctuary bathroom spaces in last month’s blog.
Organized spaces
A well organized home is a key element for well being. Having a dedicated space for storage and stowing means always having a place for everything and knowing exactly where to go to effortlessly find exactly what you want. These generous spaces at Mystral Plan 2 and Delia Plan 3 feature different sized shelving and plenty of lighting so cooking and family meal prep becomes an enjoyable and relaxing experience.
Home office 2.0
The home office has quickly moved up on the priority list of “nice to have” to “must have” in home design features. The work from home movement is here to stay and people are spending more hours in the home office today than ever before. The home office should function much like a commercial space that’s comfortable, stylish, functional, and personal. Builders are more often offering options for a dedicated home office in their plans, like this office at Delia Plan 3. Success here is found in the details, like proper desk placement for video calls, lots of natural light, and a combination of open shelving and storage with closing doors for documents and office equipment. Biophilic elements, a mixture of texture, and greenery enhance the design and make it aesthetically pleasing within the home space.
Looking for more interior inspiration? View our design portfolio of some of our favorite projects, or contact us for a consultation.


