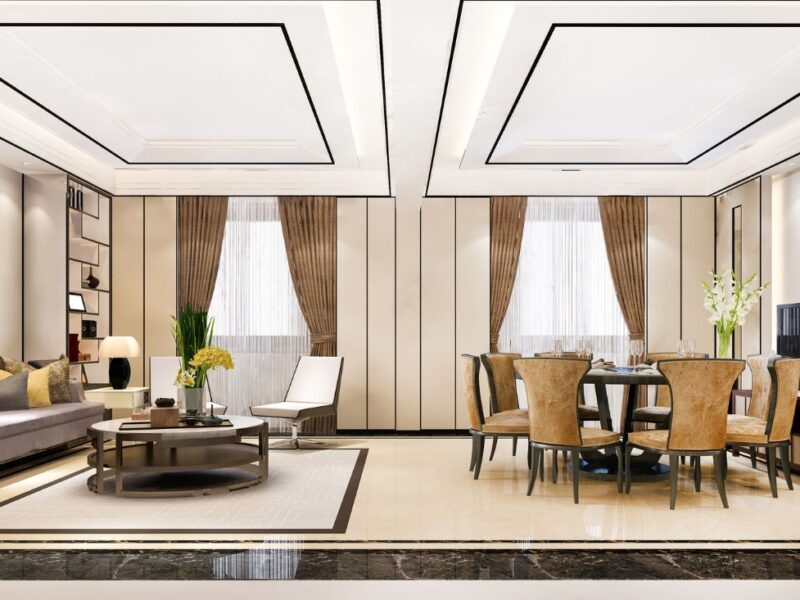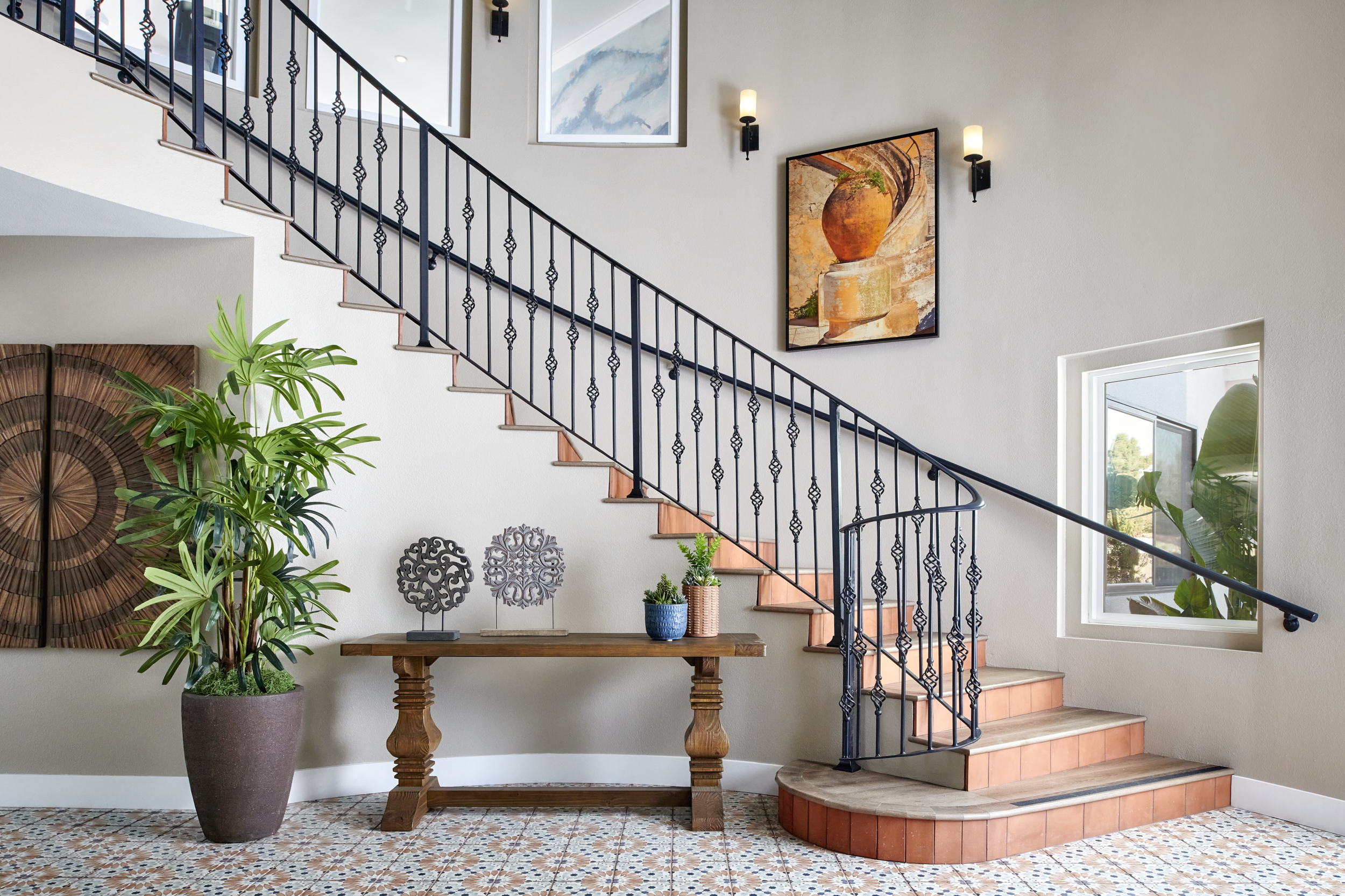
The Retreat at Midway City
The Retreat in Midway City is a boutique, resort-style community in California, that is custom-designed for its 55+ residents who are diverse, cultured, and well traveled. Inspired by Spanish colonial architecture, the project imparts a sophisticated update to this classic style, with a finish palette of plastered walls, patterned tiles, stained wood beams, terracotta accents, and metal details. The atmosphere is serene and full of light that segues seamlessly to various well-appointed amenities to create opportunities for social engagement, a balanced lifestyle and connection with the outdoors.
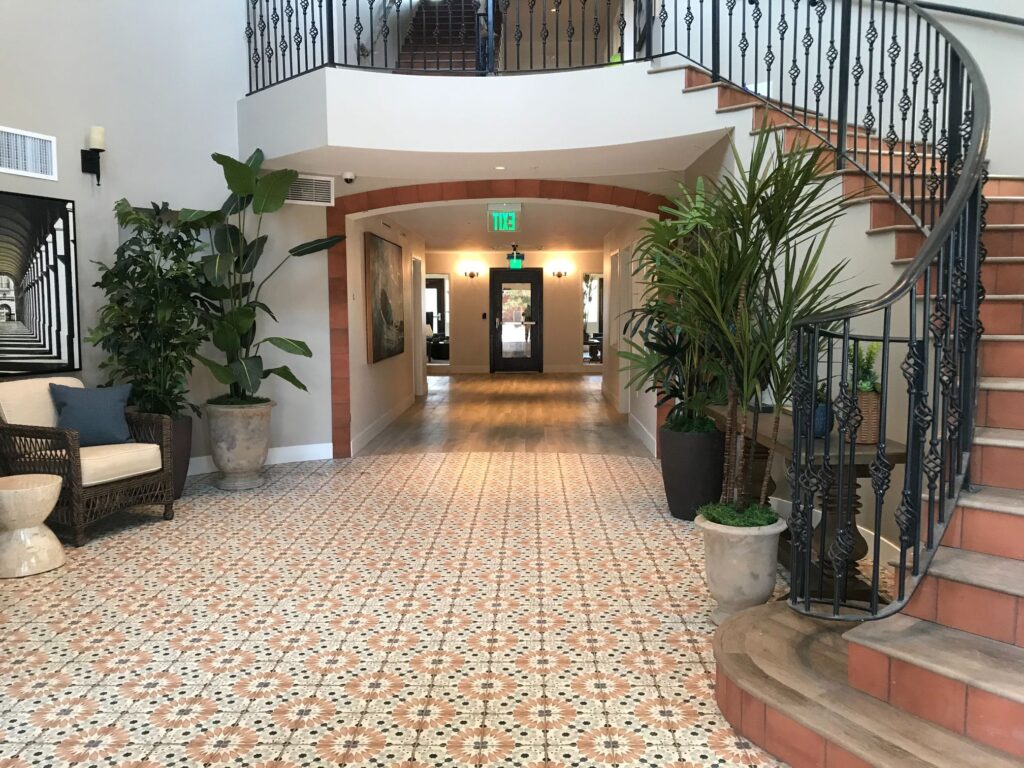
Caption: Entry Foyer, Rotunda at The Retreat at Midway City Photography: The Retreat
Patterned floor tiles at the entry rotunda create an impactful welcome and establish a sense of balance within the voluminous three-story space. A large circular staircase of black metal details and terracotta risers wraps along the rotunda and invites views of its dome-like ceiling of stained wood beams and bronze wall sconces.
Social engagement
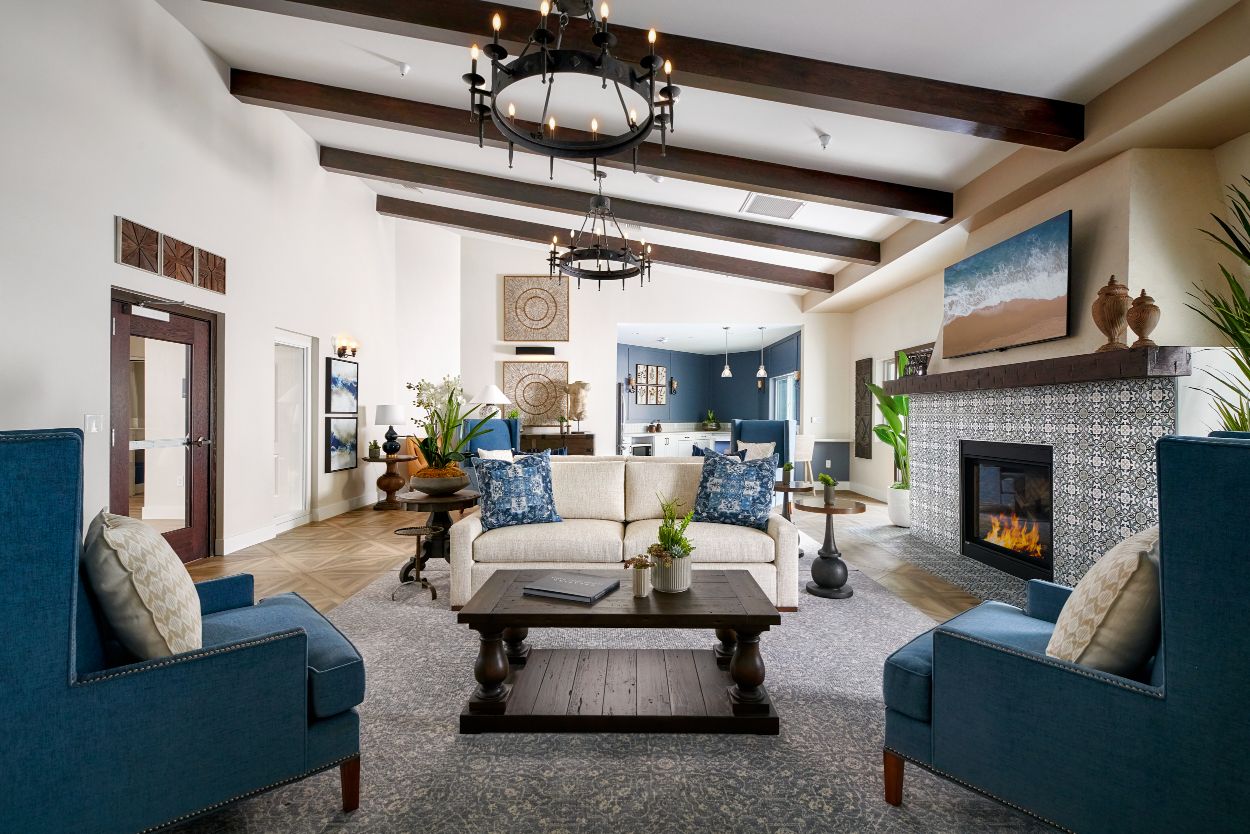
Great Room at The Retreat at Midway City Photography: The Retreat
In the great room, we had an opportunity to create a social and semi-private space, with an intentional mix of lounge seating and private dining to create zones for residents to enjoy time with visiting family and neighbors. A large fireplace with patterned tiles creates a focal point, while two large Spanish chandeliers in forged metal light up the lounge area. Great room furnishings have a classic-contemporary feel with stain-resistant fabrics, worn leather, patterned rugs, textured accents, and vintage accessories that create a relaxed, layered look. Alongside the adjacent kitchen and dining nook, the great room opens outdoors to a covered loggia that extends the indoor living space and offers the perfect spot for larger family gatherings.
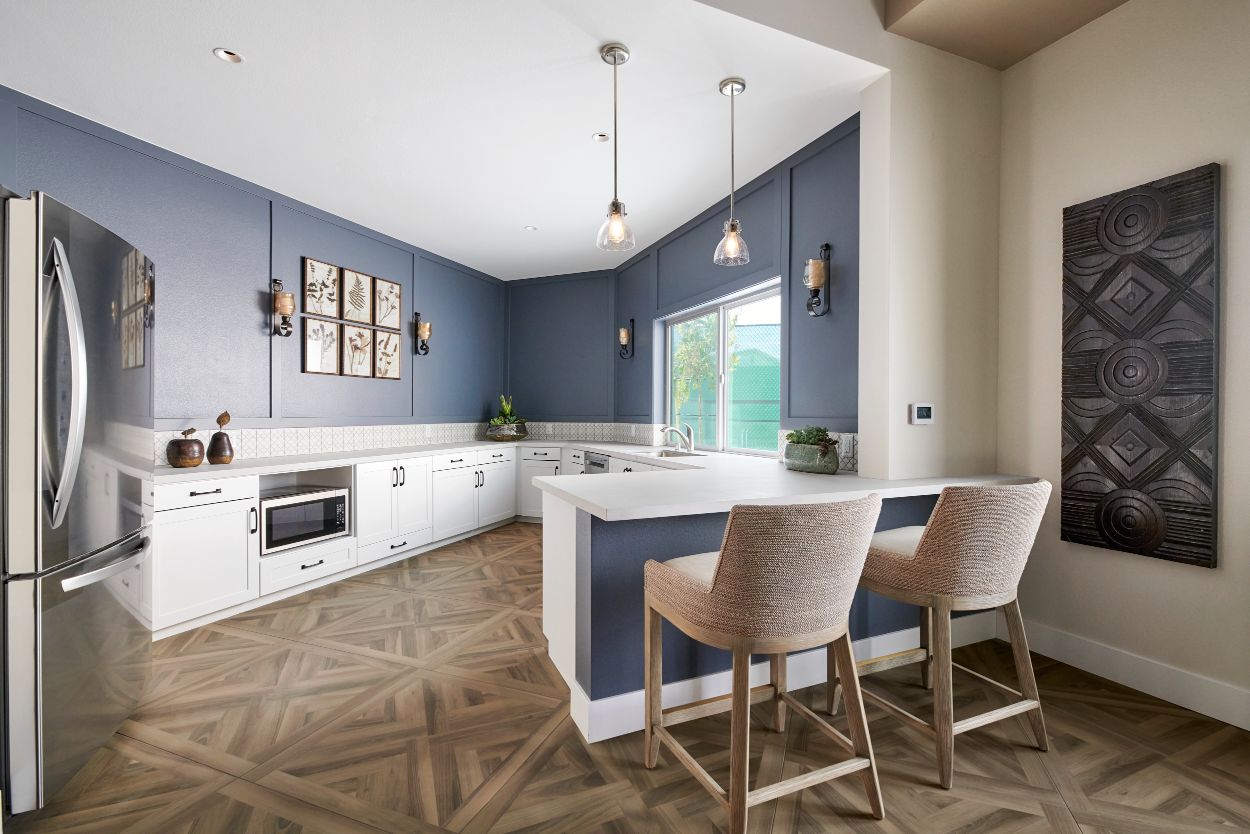
Great Room Kitchen at The Retreat at Midway City Photography: The Retreat
When designing a senior living community, it’s important to incorporate ways of allowing natural light inside for better visibility and cultivating wellbeing. Natural light, outdoor views, and indoor-outdoor amenities create a positive impact on residents’ everyday health and wellness. Dedicated and accessible outdoor spaces to lounge and relax, dining by the BBQ, and socializing with neighbors around the fire pits are desirable amenities that enable seniors to enjoy an active social life within the community.

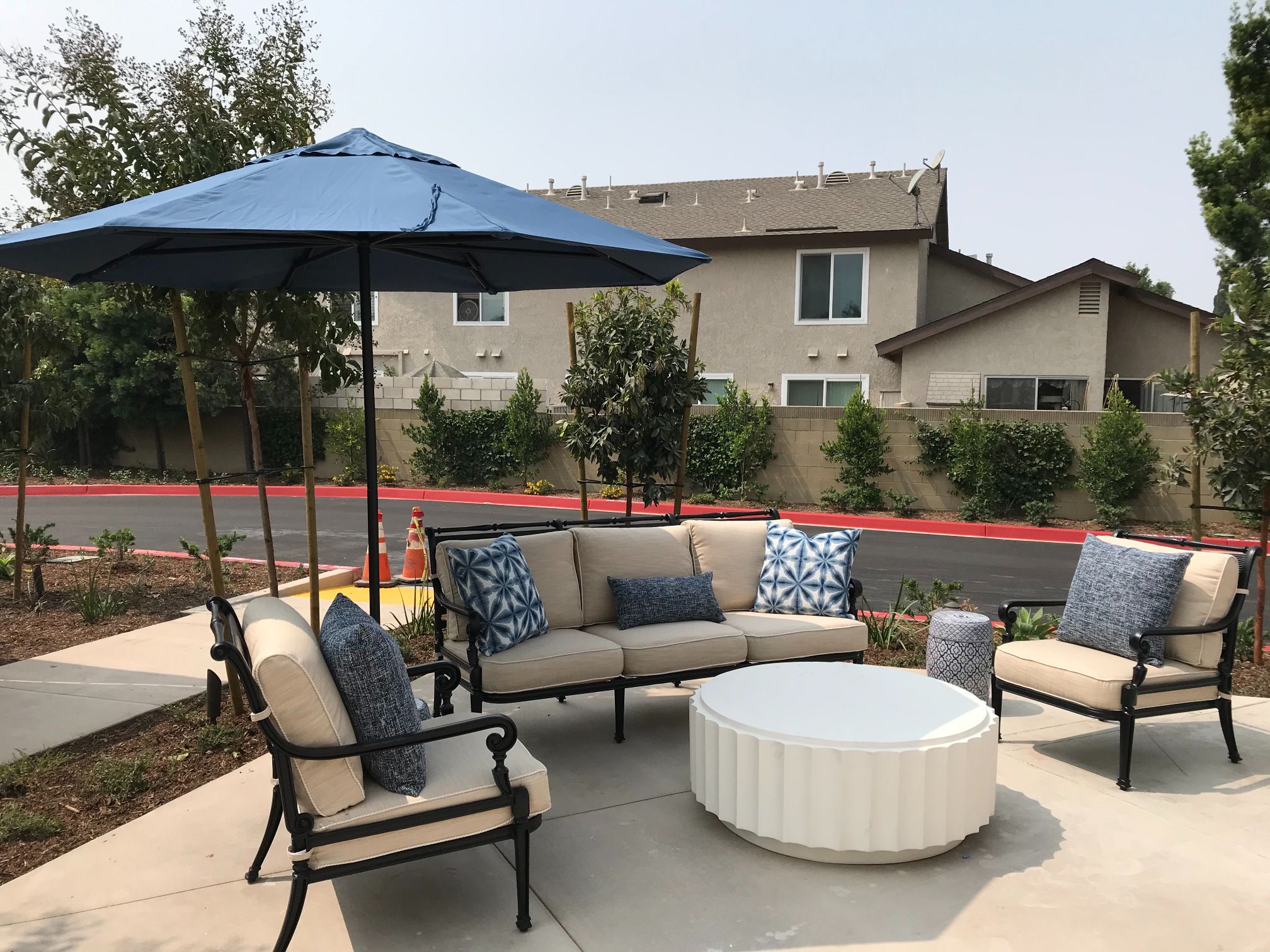
Outdoor living spaces The Retreat at Midway City Photography: The Retreat
If neglected, interior corridors can often become dark and monotonous, so it’s important to find creative ways to incorporate natural light and connect with local views. At The Retreat, bright white walls and large-scale artwork of nature-inspired neighborhood destinations capture visual interest and create the feeling of being in a bright, light-filled environment.
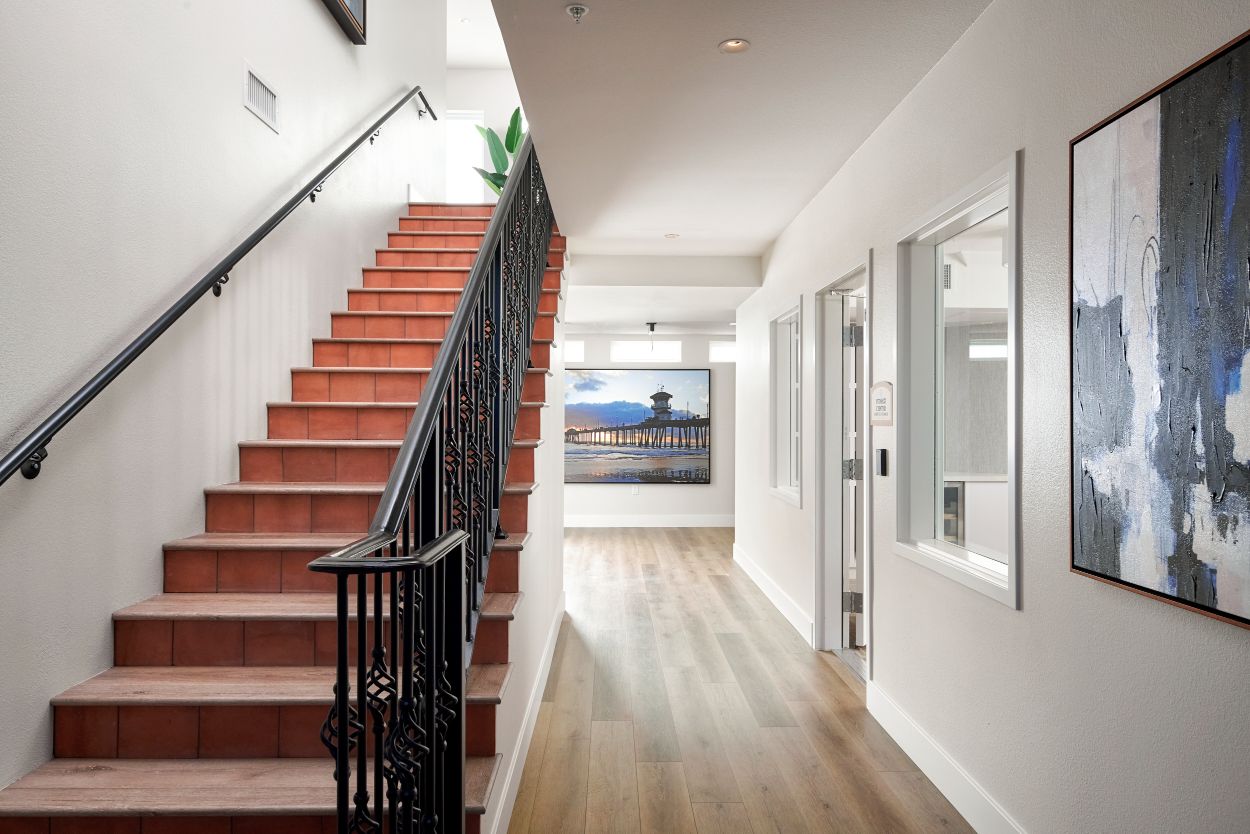
Amenity corridor at The Retreat at Midway City Photography: The Retreat
Balanced lifestyle
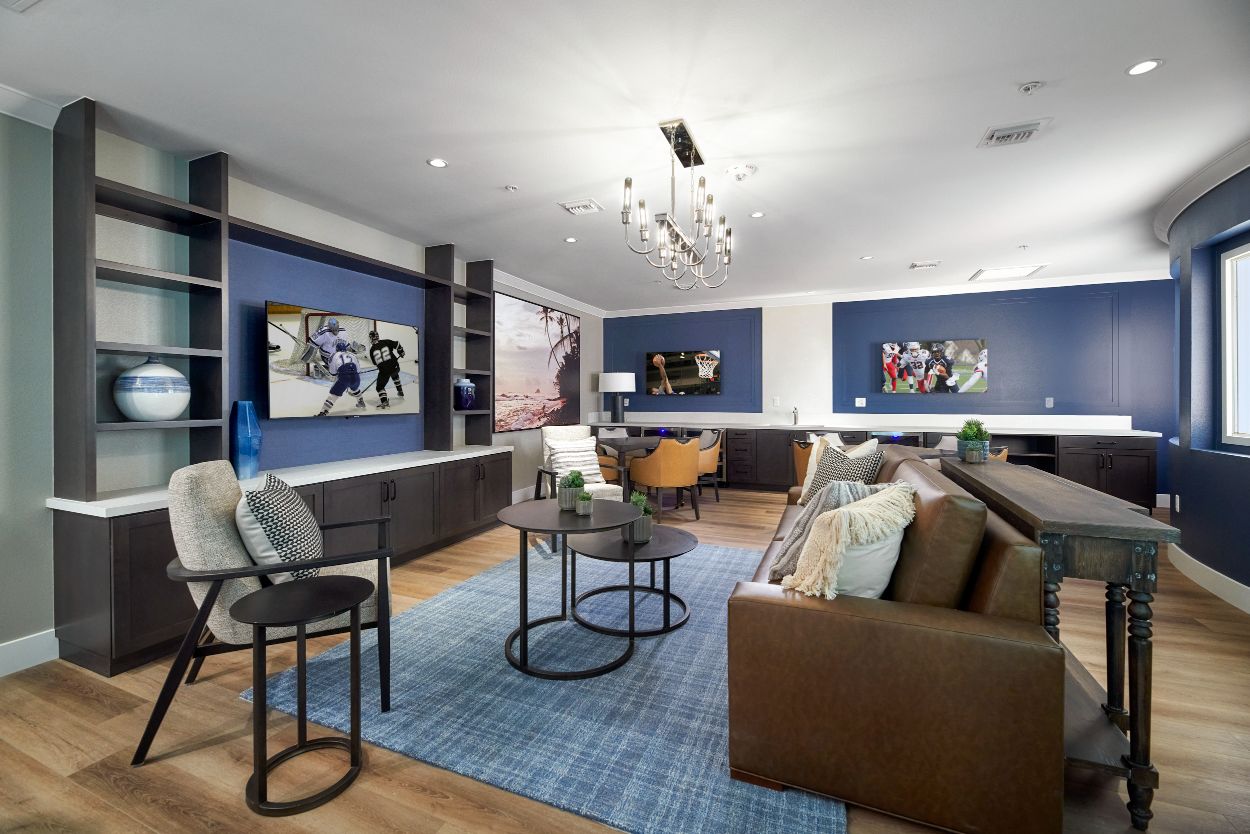
Club Room at The Retreat at Midway City Photography: The Retreat
Health and wellness
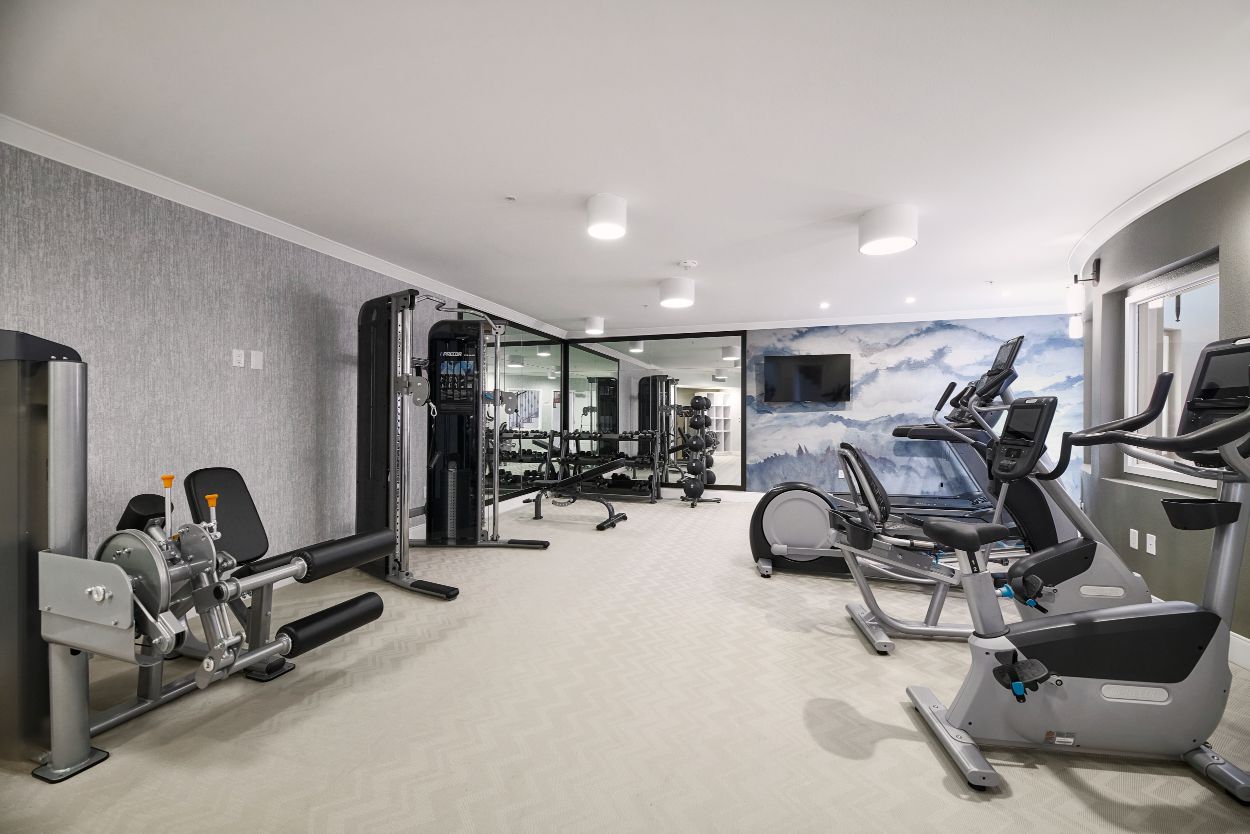
Fitness Room at The Retreat at Midway City Photography: The Retreat
Maintaining a balanced and healthy lifestyle is convenient and easy in the indoor fitness room that serves as a dedicated space for working out and staying fit. Finish materials selection is especially important in these spaces. The flooring material (include exact material used) creates a sound-proofing effect to not disturb residents. It also has anti-microbial properties and is softer on knees for improved hygiene and safety. To encourage outdoor activities and engage various sensory responses, a bocce ball court is available for residents to enjoy fitness outdoors. The opportunity to engage in physical activity outdoors promotes better health, wellness, and an overall sense of enjoyment.
Get in touch with Design Tec today! Designing age-qualified amenities should balance function and aesthetics, paying particular attention to residents’ needs, preferences, and accessibility requirements as they inevitably change over time. For assistance planning your next 55+ community, please contact us to schedule a consultation.





